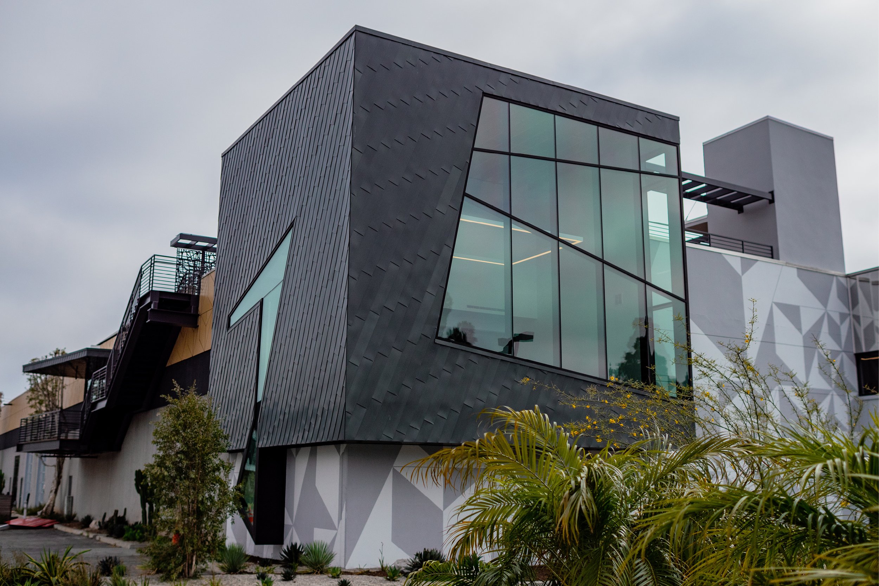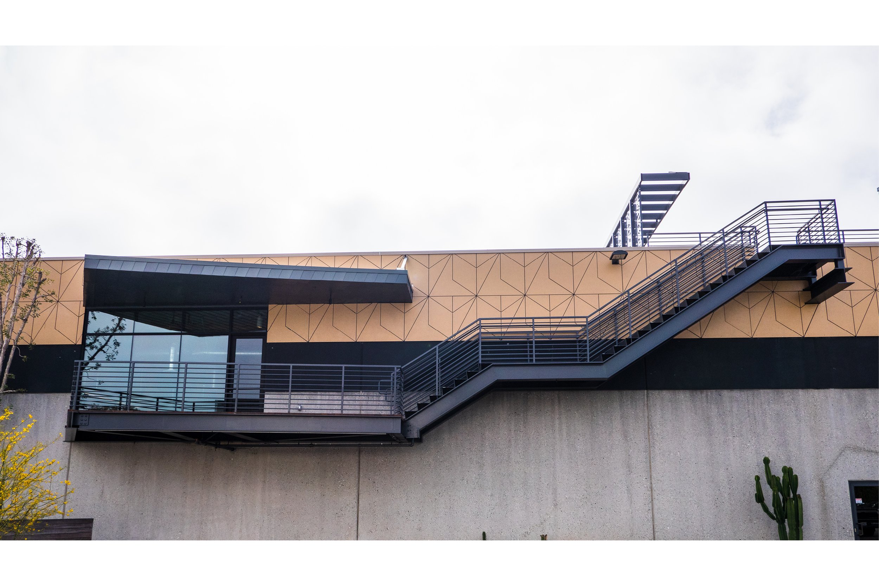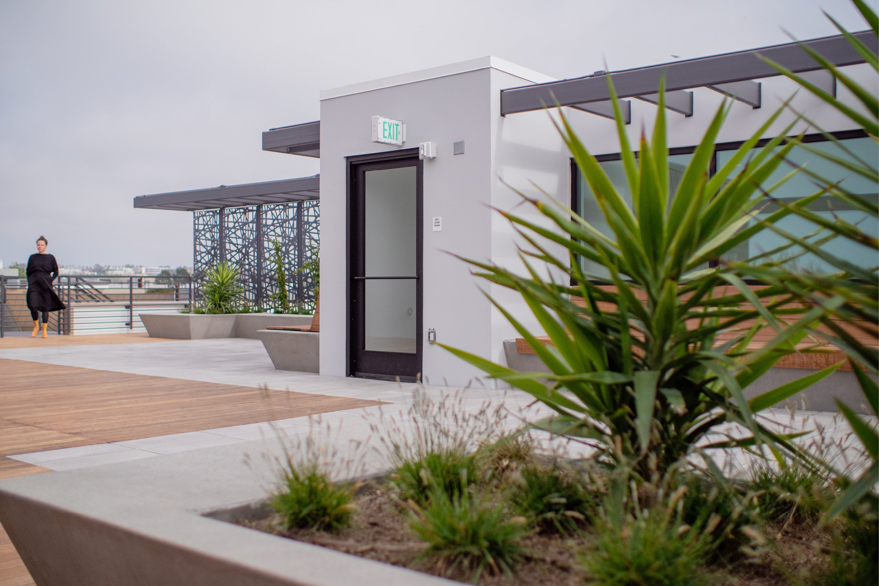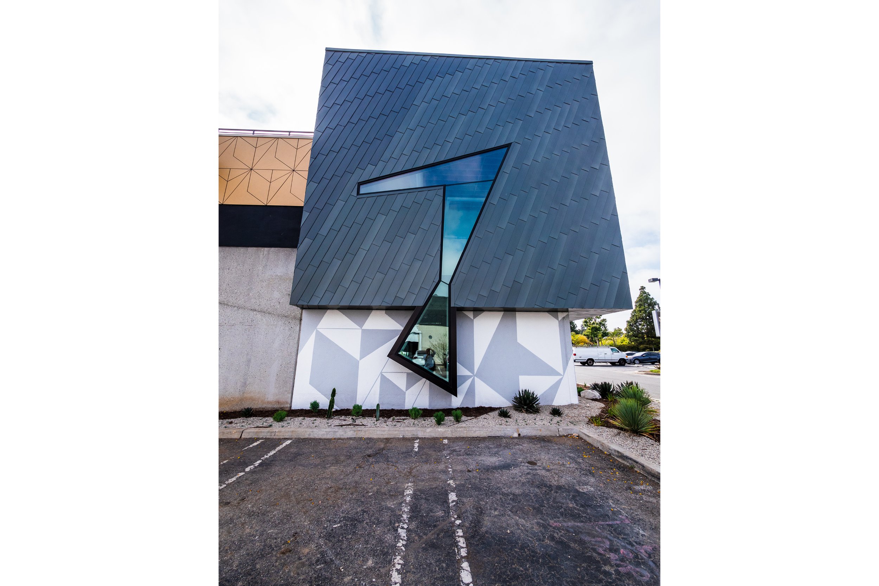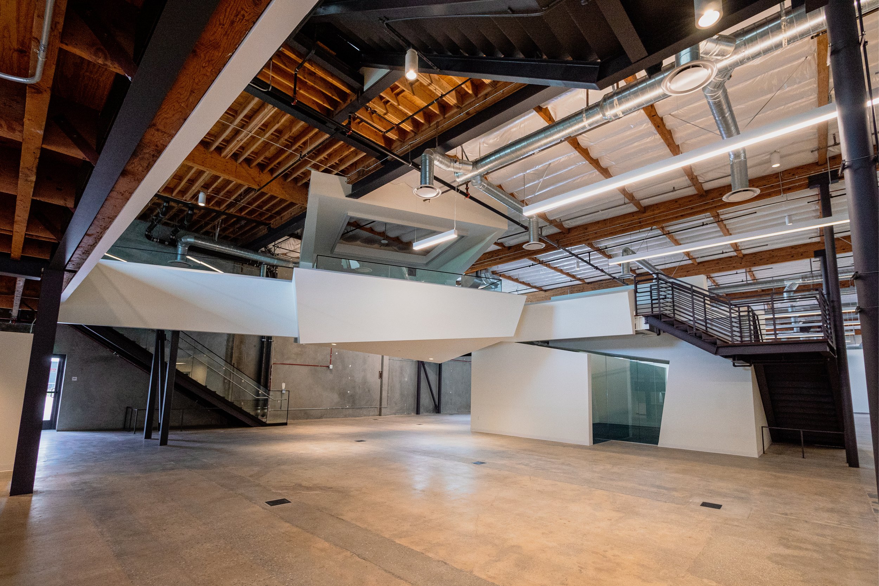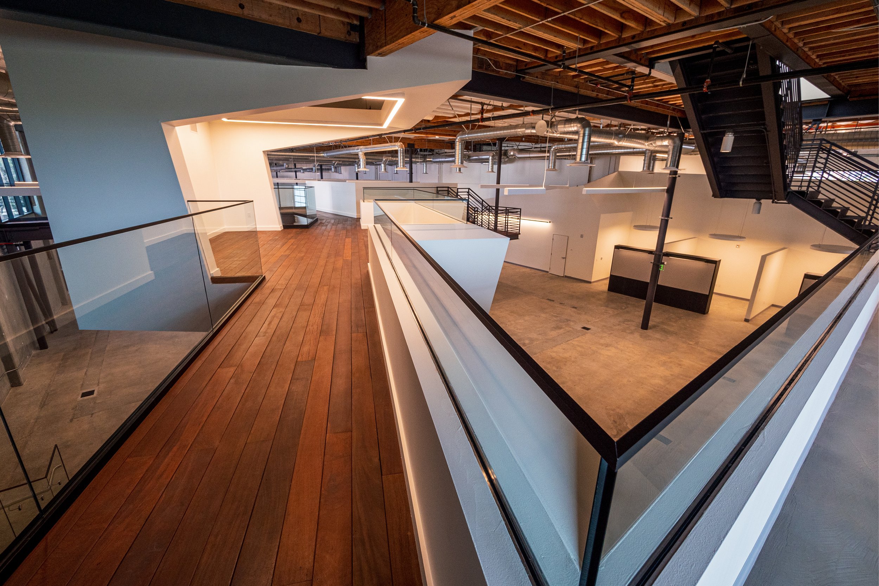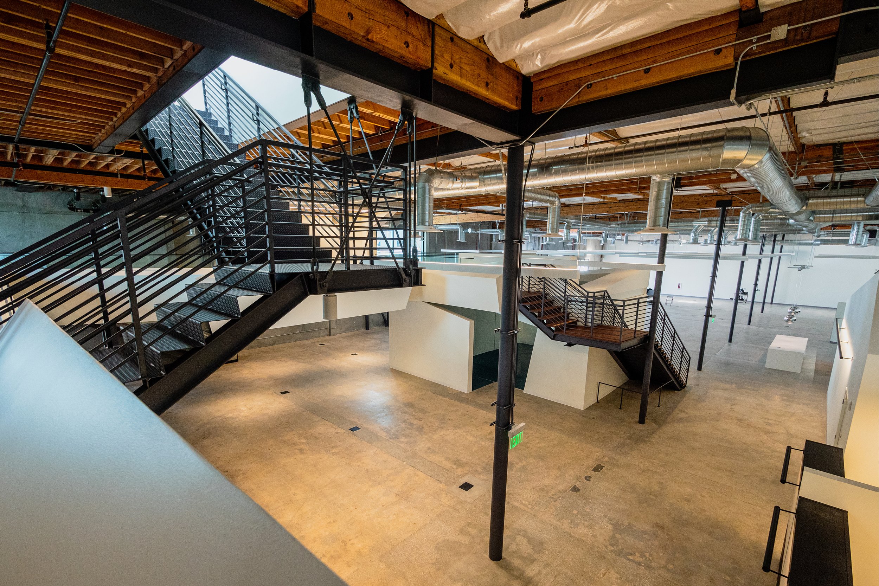STUDIO 4501
Los Angeles, CA USA
2019
Formerly Nike’s secret showroom, the tilt-up concrete warehouse with panelized roof diaphragm was designed to retain high ceilings and partial mezzanine. The architecture scheme extruded a corner of the building, creating a dynamic façade in the existing warehouse shell. Juxtaposing the otherwise simple exterior, geometrically irregular office pods were added and seismically isolated from the main structure within the space. A new floating conference room connects the existing mezzanine offices with a private balcony via steel bridges. Localized and strategic strengthening of the existing lateral system was incorporated to avoid the need for a full seismic retrofit of the warehouse.
The architecture scheme sought to extrude a large corner of the existing building to create a dynamic façade on the simple tilt-up building shell. Juxtaposing the simple warehouse structure, seismically isolated irregular geometric office pods were added within the space. A new floating conference room connects the mezzanine offices and a private balcony via long-span steel bridges.
Localized and strategic strengthening of the existing lateral system was incorporated to avoid the need for a full seismic retrofit of the tilt-up building. The existing roof was also strengthened to allow for a new rooftop deck including a steel shade canopy. The internal office structures were seismically isolated to relieve any increase in demand on the building. The interior structures with torsion and non-parallel irregularities, utilize brace frames and cantilever columns to support the new seismic mass. The long spans, supporting private reading space, are designed to eliminate perceived floor vibration while working.
The complex geometry of the internal office structures could then be analyzed for current code demonstrating adequate seismic separation for the systems with different structural responses. Steel was embedded within the sculptural forms to support the structure as a way to create self-supporting structures. For fabrication of the new steel framing, the architectural rhino model, structural revit model, and fabrication Tekla model were linked for 3-d coordination during the shop drawing review in order to achieve necessary seismic detailing and architectural placement with finishes.
CLIENT
Hankey Investment Group
ARCHITECT
HansonLA Architecture
STAFF LEAD
Liz Mahlow, PE


