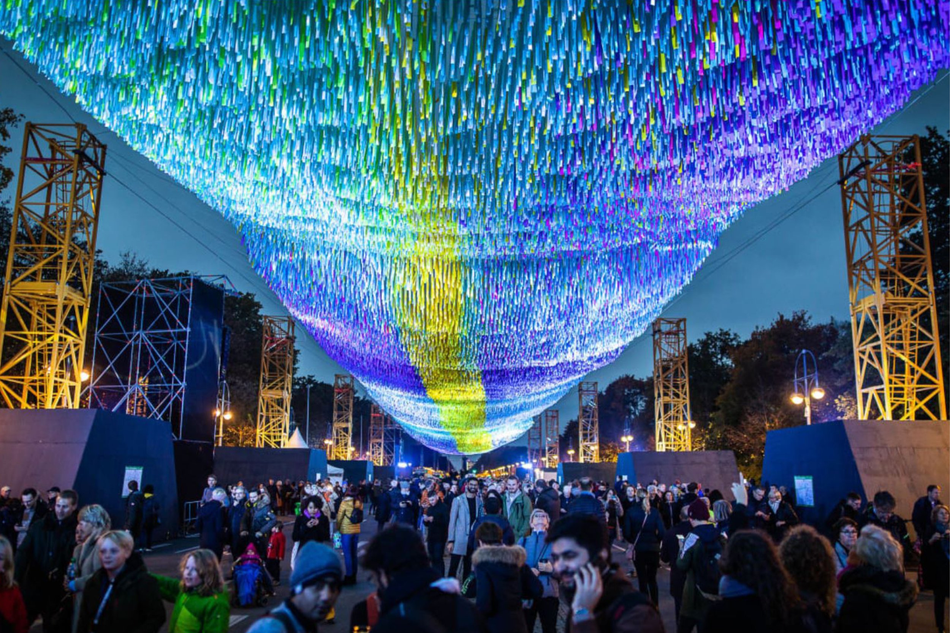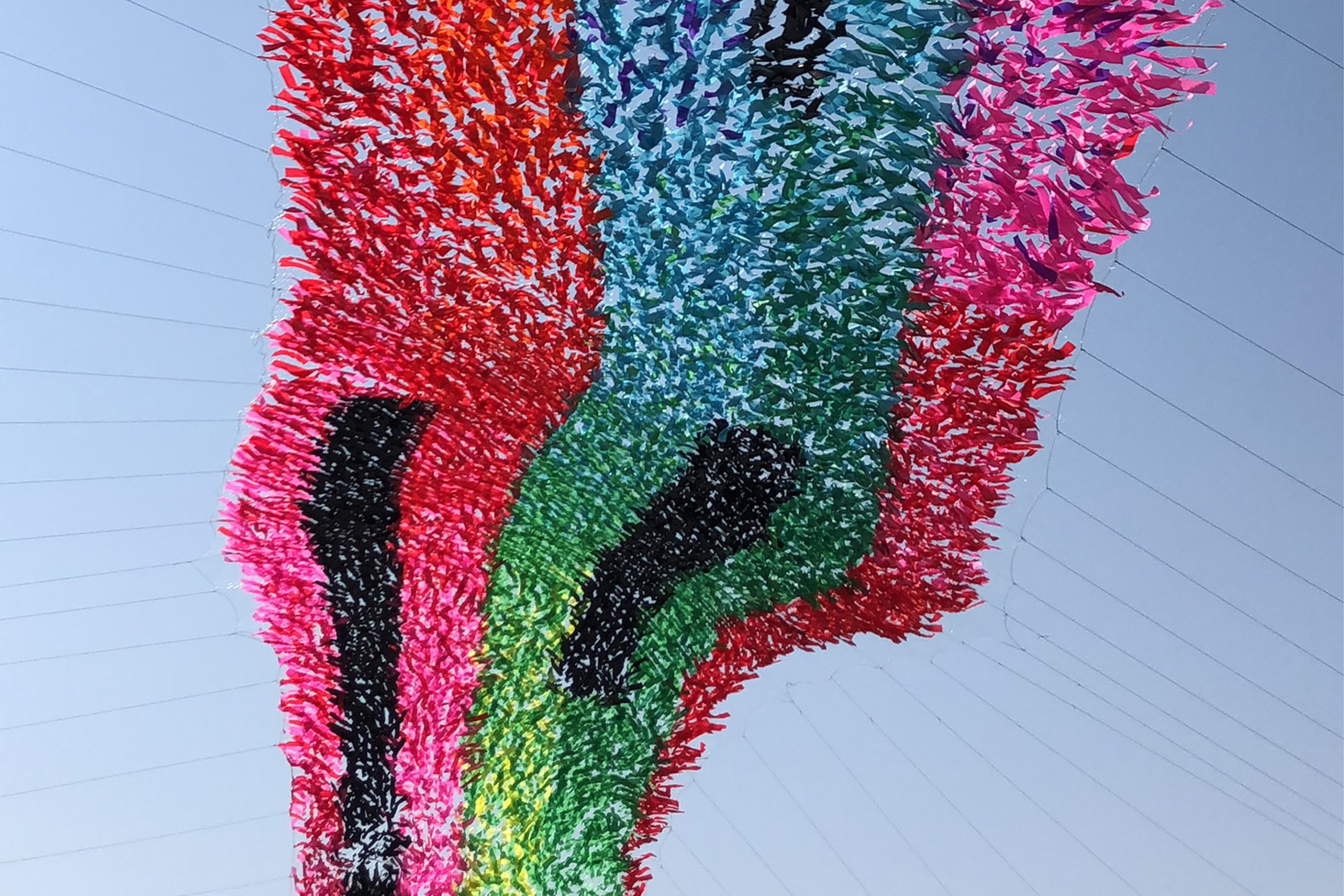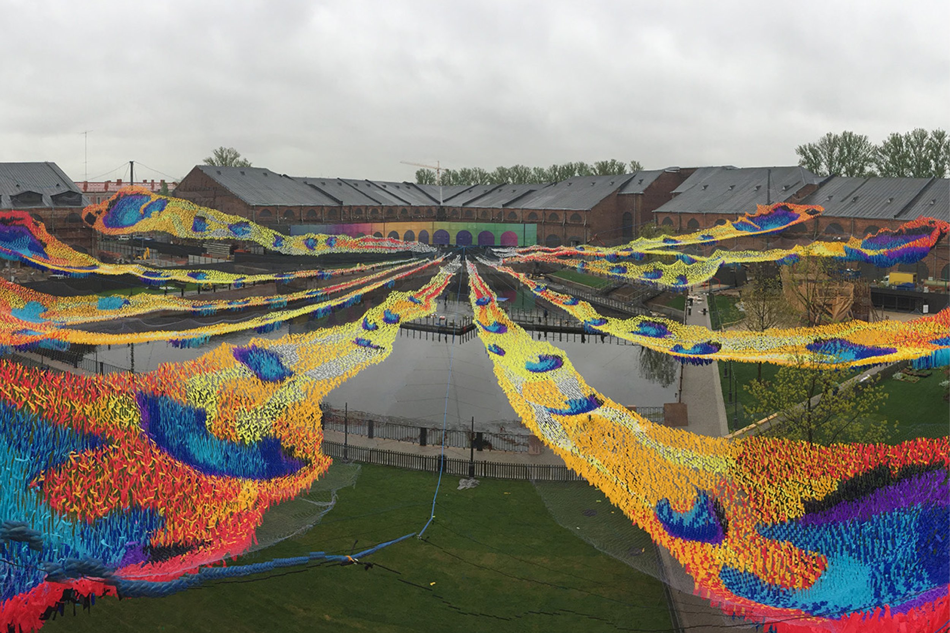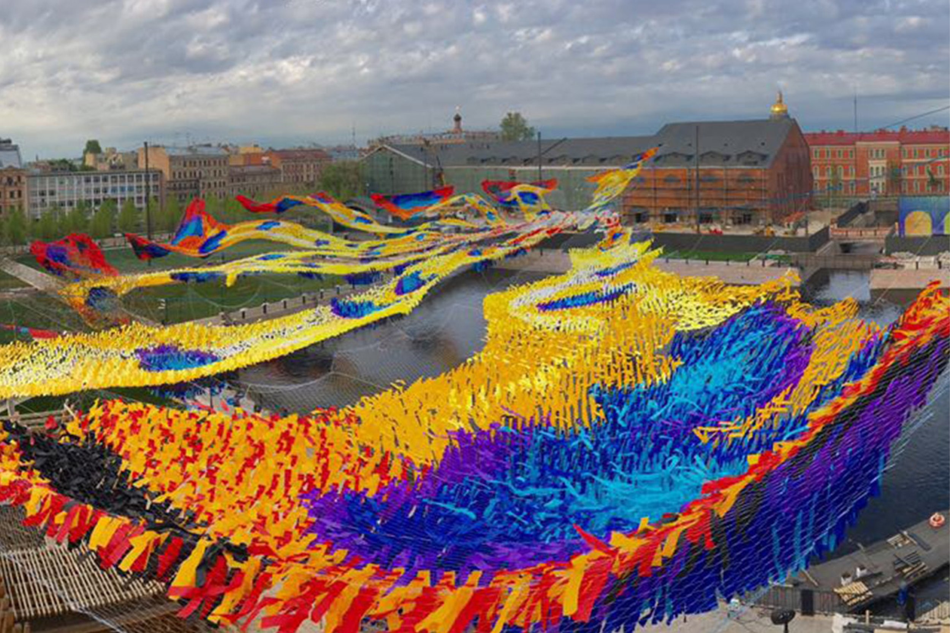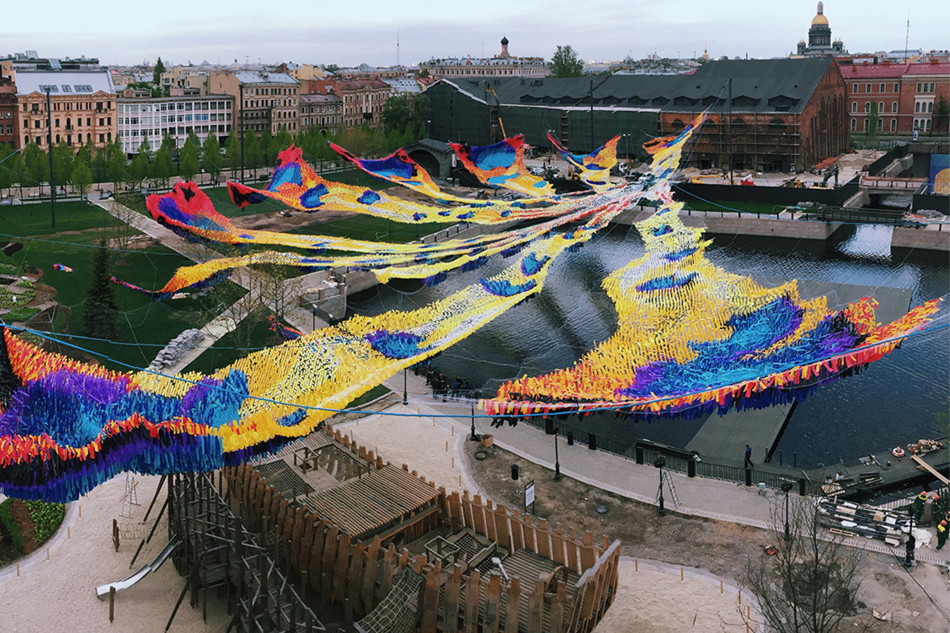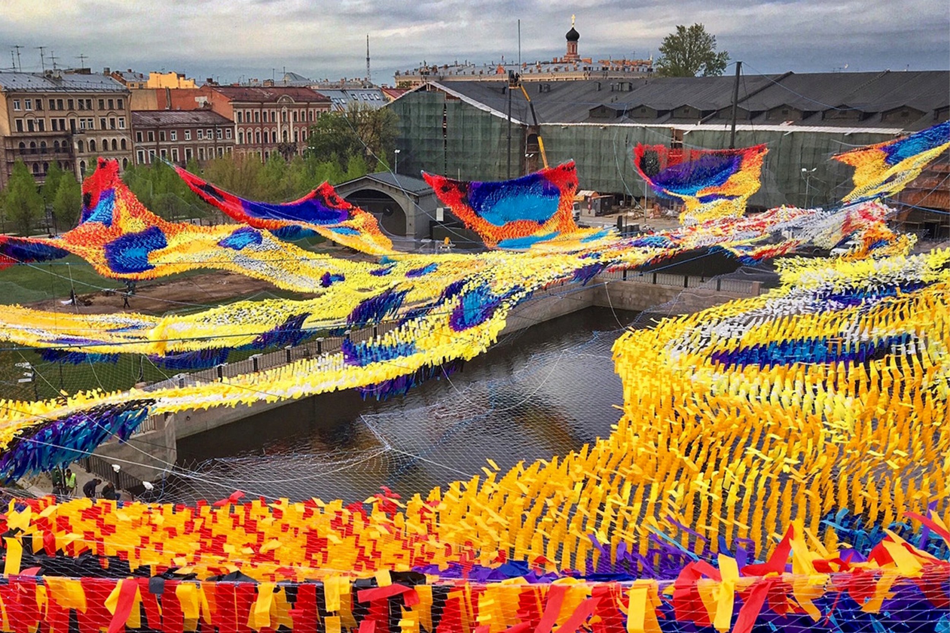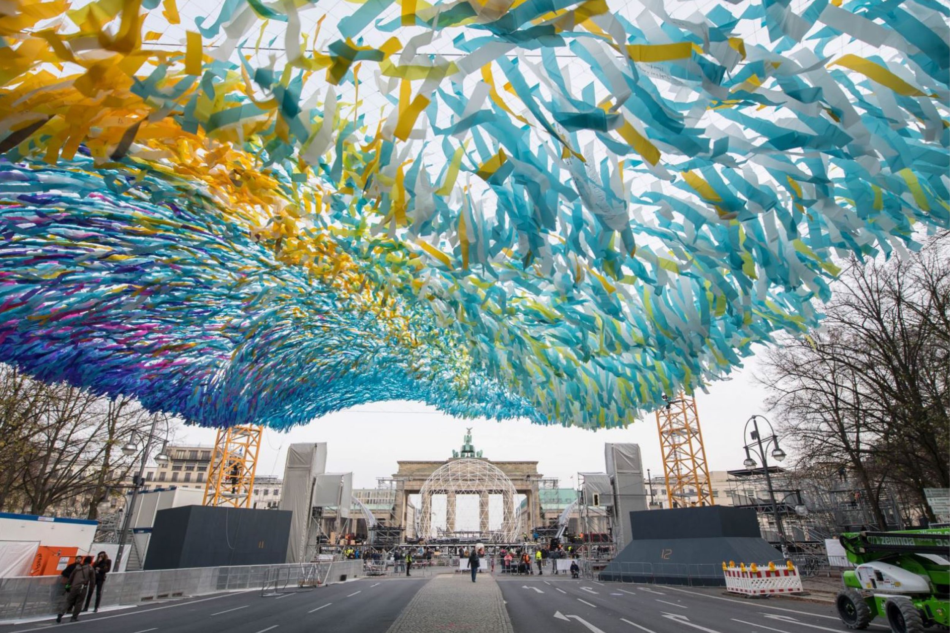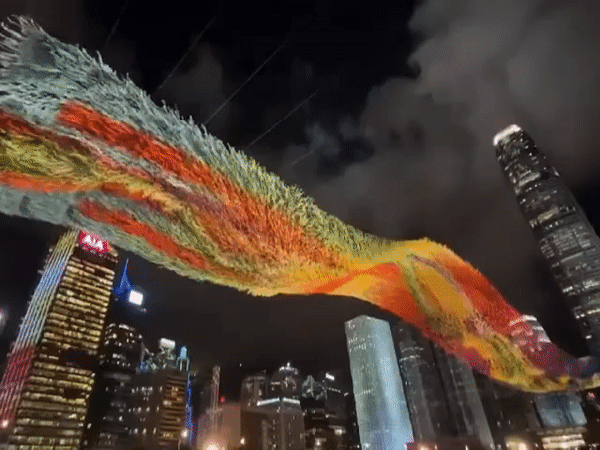SKYNET SERIES
Various Locations
Ongoing
Skynet represents a series of experimental, moving sculptures - nearly two dozen completed to date - located around the world. The artistic intent is to capture wind driven effects on a gigantic scale. The actual shape and size of each installation varies depending on the site but can range in length from 400ft to 800ft. Each net comprises thousands of ribbons attached to a lightweight mesh. The nets are loosely suspended from buildings and other objects from where they may catch the wind and undulate. The colors and patterning add a textural effect.
Nous has had the good fortune to work with the artist, Patrick Shearn, and his team from very early on in the development of the artwork and have crafted a specialized procedure to inform the shape of each net, simulate the wind effects and determine anchorage forces to the buildings and infrastructure specific to each site.
Visions in Motion | Berlin, Germany
The 2019 Berlin Festival Week marked the 30th anniversary of the Peaceful Revolution and the fall of the Berlin Wall and transformed the capital city into a large open-air exhibition and event location. The 20,000 sq. ft. kinetic installation spanned 450 ft. in length at the Brandenburg Gate, where the former Wall divided the city.
River of Light | Hong Kong
River of Light is a 250ft long aerial sculpture located in Hong Kong. Commissioned by Hong Kong Design Centre, the installation was exhibited among large-scale outdoor artworks by seven international artists throughout the city. The artwork was visited by over 70,000 people over the course of its display in June. Video below by Terry Chu.
Firebird Descent | St. Petersburg, Russia
The giant Firebird sailed over New Holland Island in June 2017. Occupying over 32,500 square feet of space in total, this installation marked the city’s first public artwork at this scale. The installation is secured by cables tethered to seven pillars; each 62 feet high. The engineering team calculated the wind and weight limits, taking into account all the precise details of New Holland’s location and the potential weather conditions.
CLIENT
Poetic Kinetics
ARCHITECT
Poetic Kinetics
STAFF LEAD
Matt Melnyk, SE


