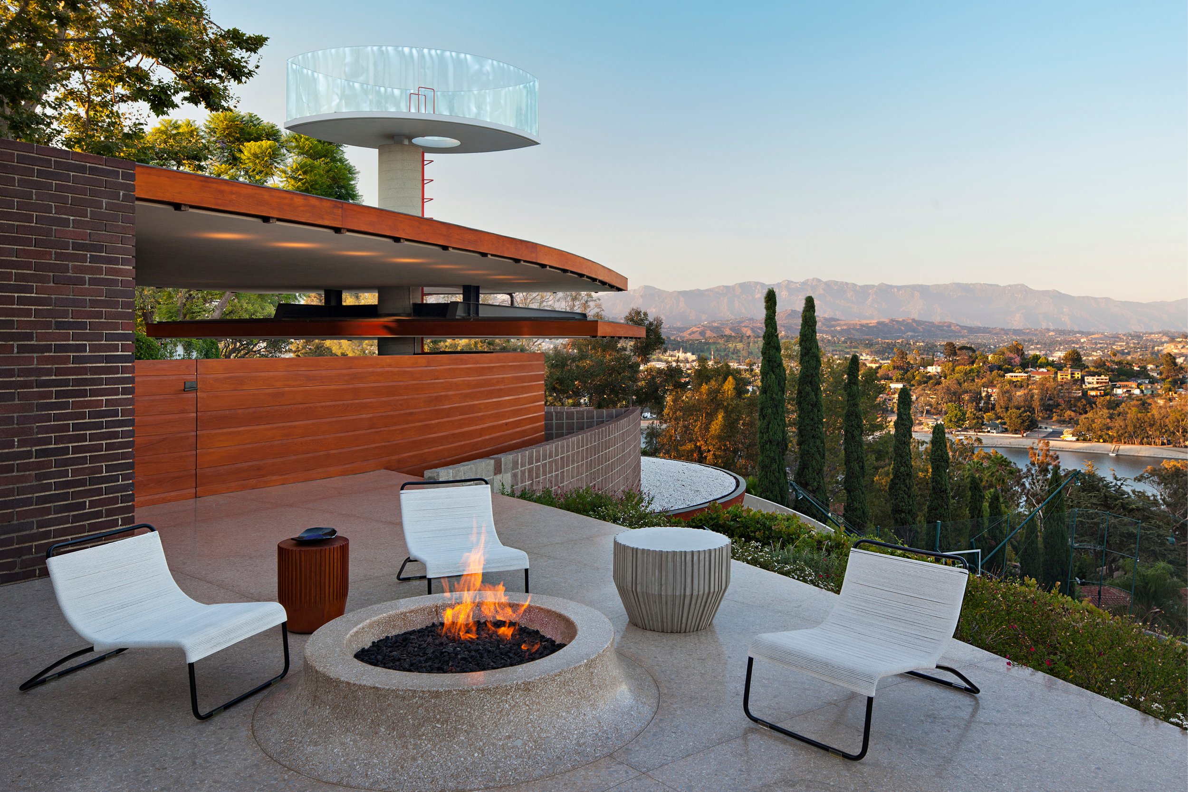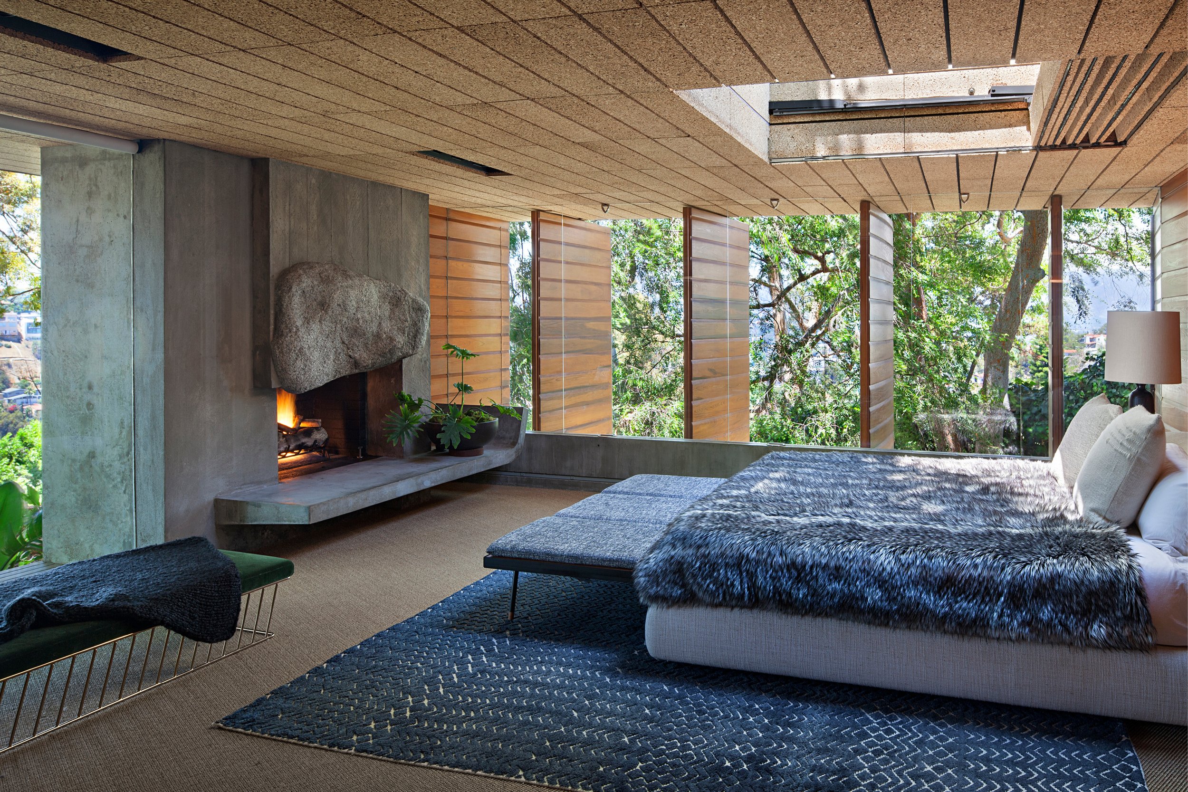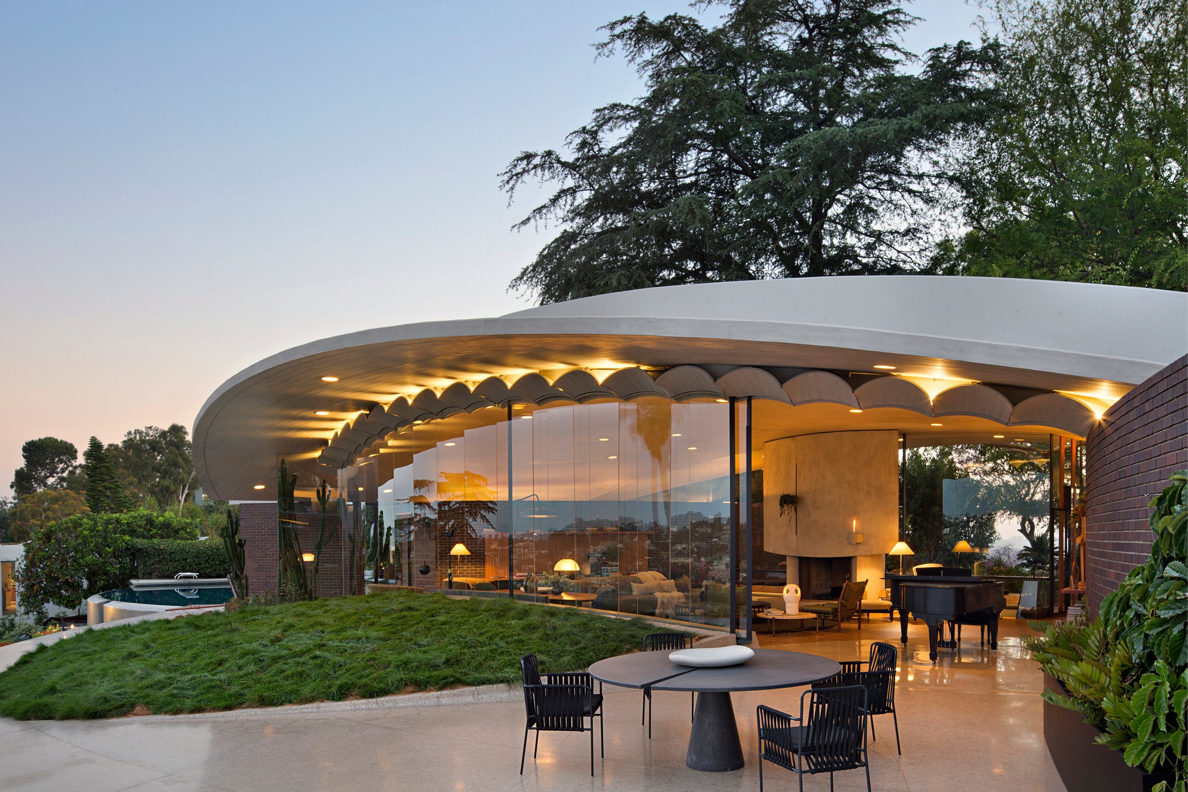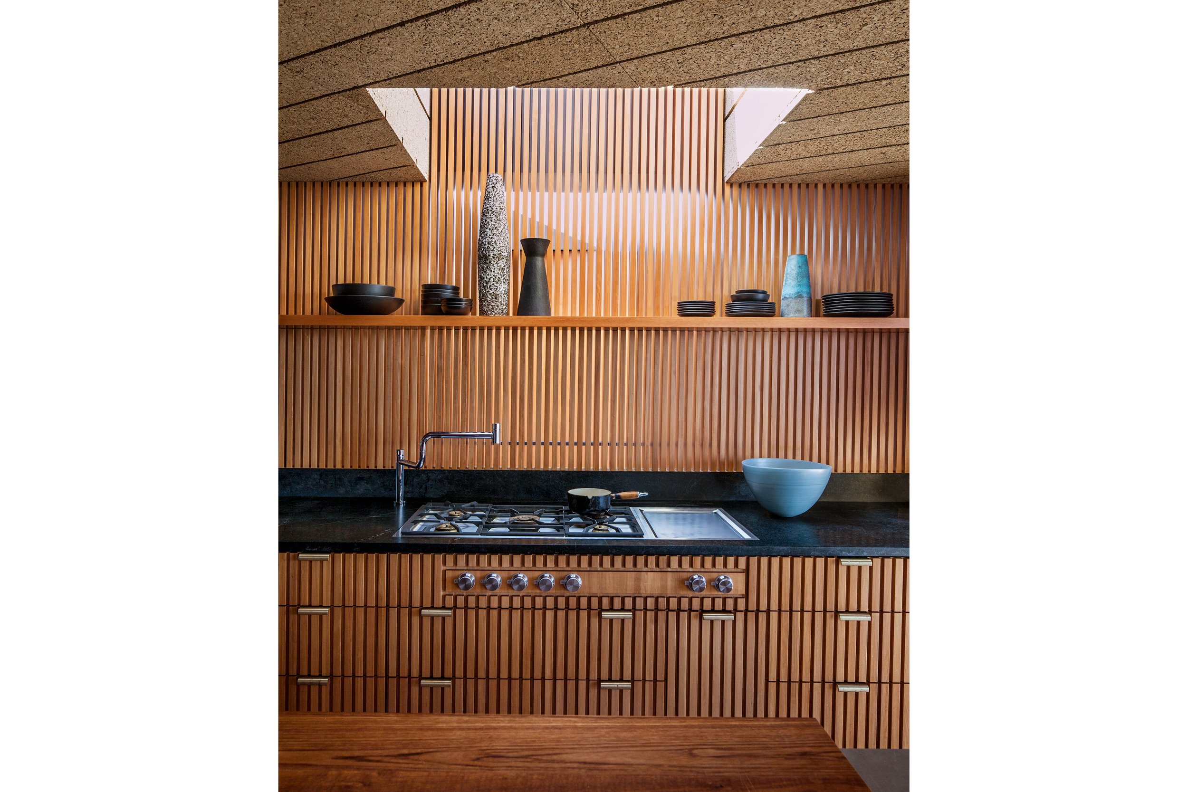LAUTNER SILVERTOP
Los Angeles, CA USA
2016
Nous Engineering worked with Bestor Architecture on a 3 year rehabilitation and revitalization of John Lautner’s stunning Silvertop. Inventor Kenneth Reiner originally commissioned John Lautner to design what was to become one of the most technically and structurally innovative houses in the world. According to Lautner and Reiner, “the house was to be quiet, both to the ear and the eye, and achieve a sense of natural beauty by blending into the natural surroundings.” Some of the innovations included the pre-stressed concrete roof that spans 80 feet and mimics the hill the house rests on, a cantilevered driveway, one of the first infinity edge pools, heating and cooling via an air-floor system of concealed mechanical and electrical systems, a custom designed mechanical living room glass door and other custom automated wood louvers, folding shades for skylights, and sliding doors. Much of the structural renovations and updates are intentionally hidden from view to remain within the historic fabric of the original design. In an ambitious effort to compliment the original retractable master bedroom skylight, imported custom glass panels were added to the master bath with detailed direction from Nous Engineering.
CLIENT
Luke Wood & Sophia Nardin
ARCHITECT
John Lautner (1963)
Bestor Architecture (2016)
STAFF LEAD
Elizabeth Mahlow, PE
RECOGNITION
AIA | LA Residential Architectural Award 2018
LA Conservancy Preservation Award 2018
CREDITS
Photography: Tim Street-Porter





