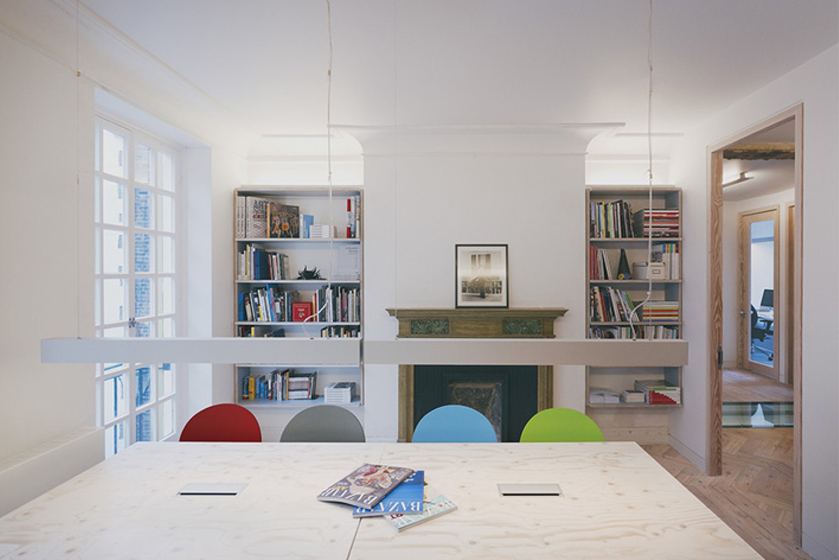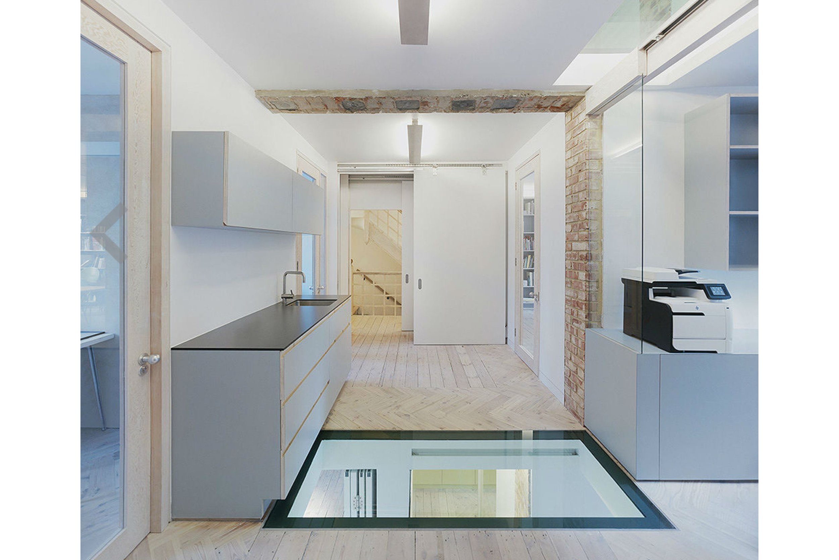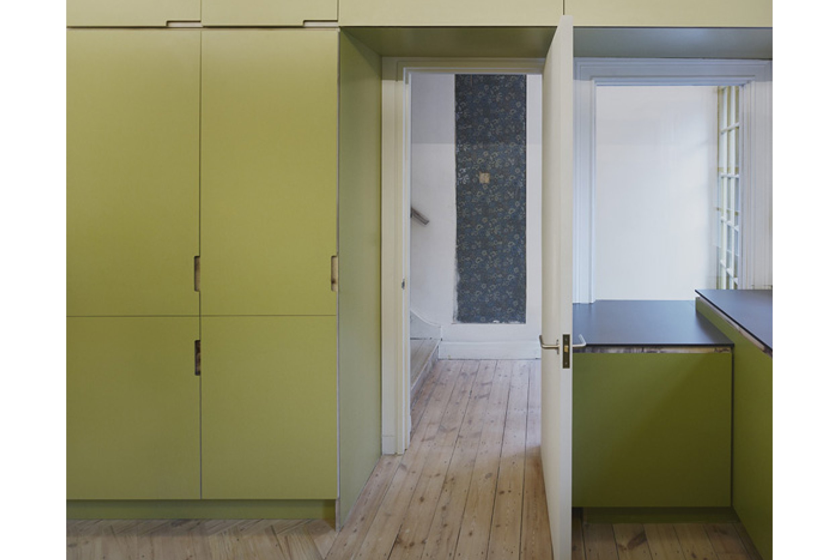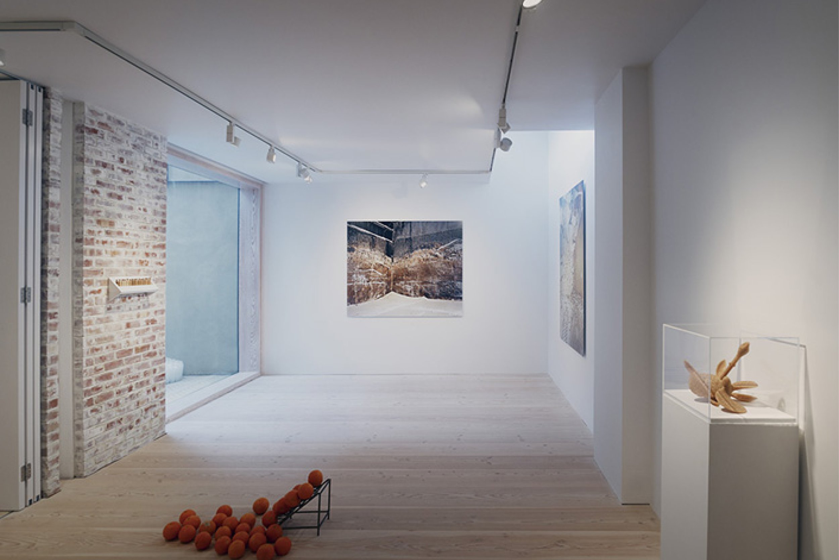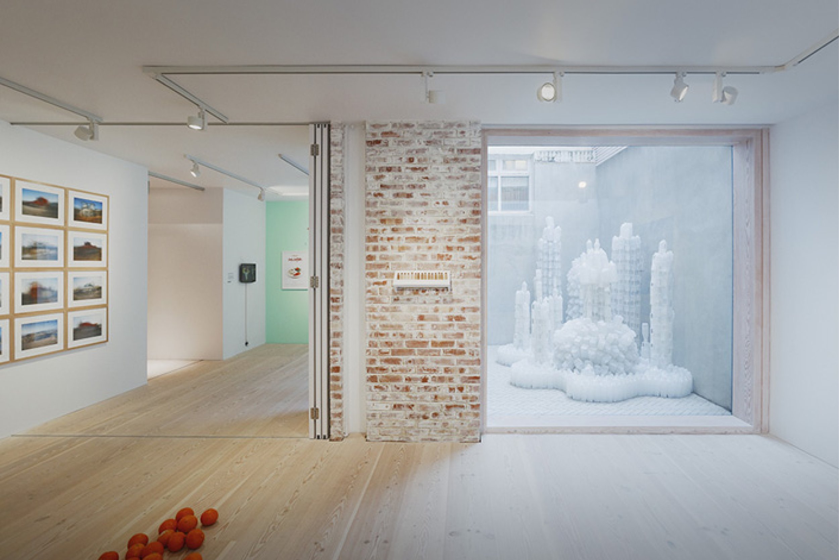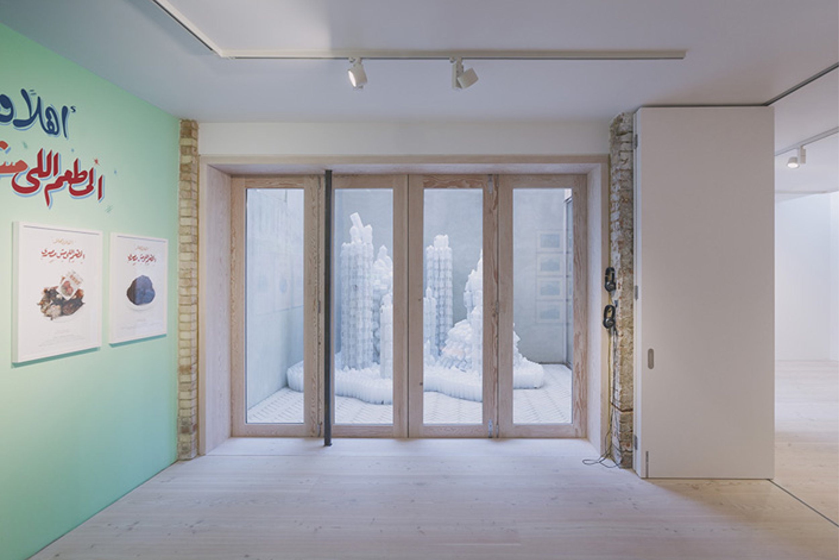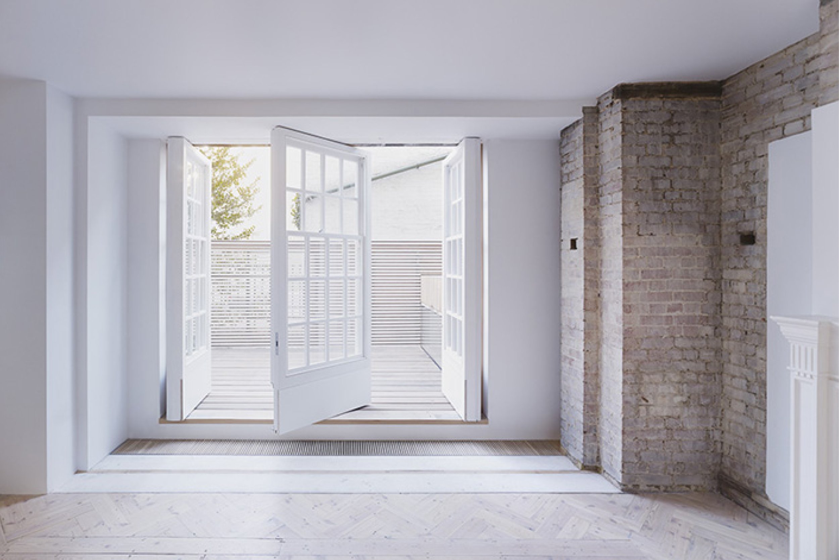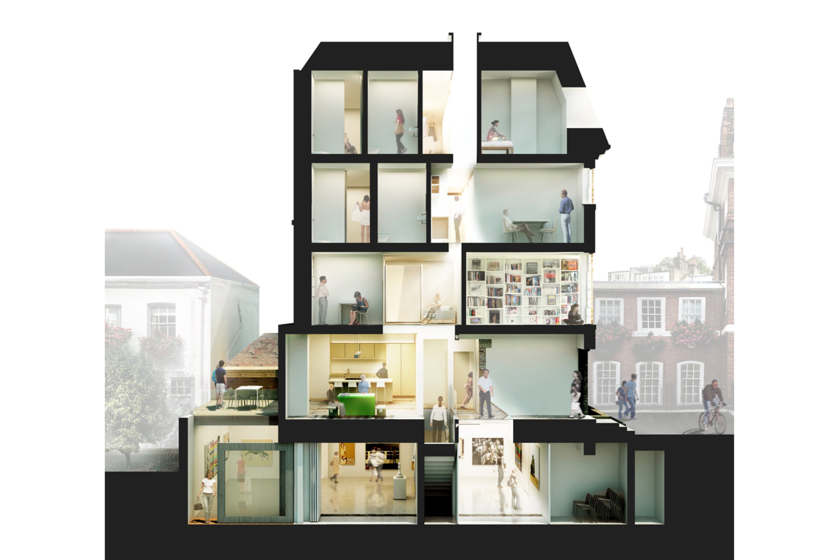DELFINA
London, England
2012
Nous Collaborative created a project brief with Delfina Foundation to realize their vision for their new residency, office and exhibition space. The Nous Collaborative team then organized and ran an architecture competition for the buildings design. The winning architectural scheme consisted of peeling back the layers of ornamentation and finish of the historic structure to expose the period craftsmanship of the buildings. The design also removed the center bearing wall included skylights in order to open up the spaces and bring in natural light. In addition to providing analysis and structural design for the removal of the primary load bearing wall joining the historic structures, Nous Engineering provided methodology of construction sequencing.
CLIENT
Delfina Foundation
ARCHITECT
Studio Octopi
STAFF LEAD
Elizabeth Mahlow, PE
SIZE
4,500 SF
RECOGNITION
Shortlisted: FX Design Magazine’s FX Awards in the Workspace Environment category | Shortlisted: Best Interior/Product for Blueprint Award


