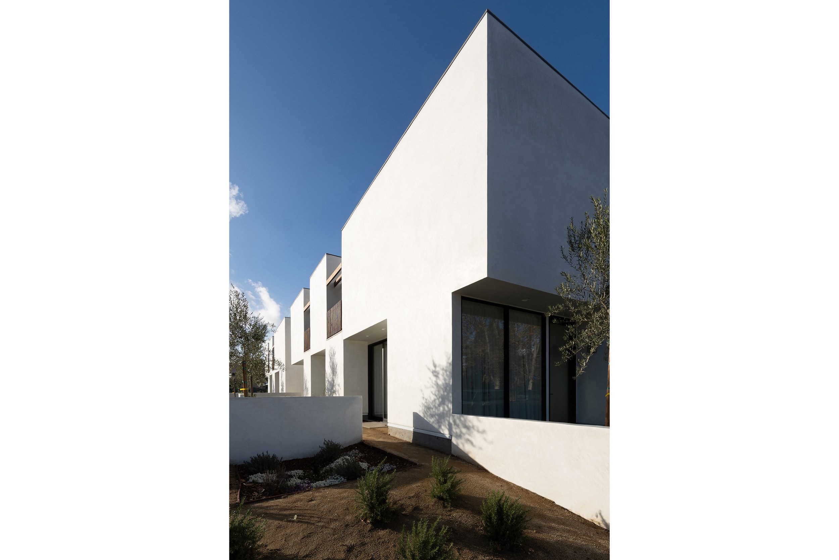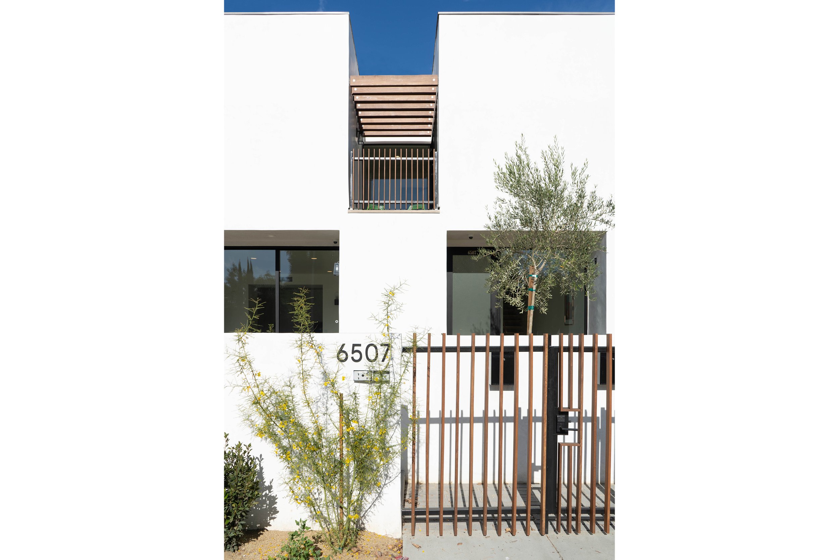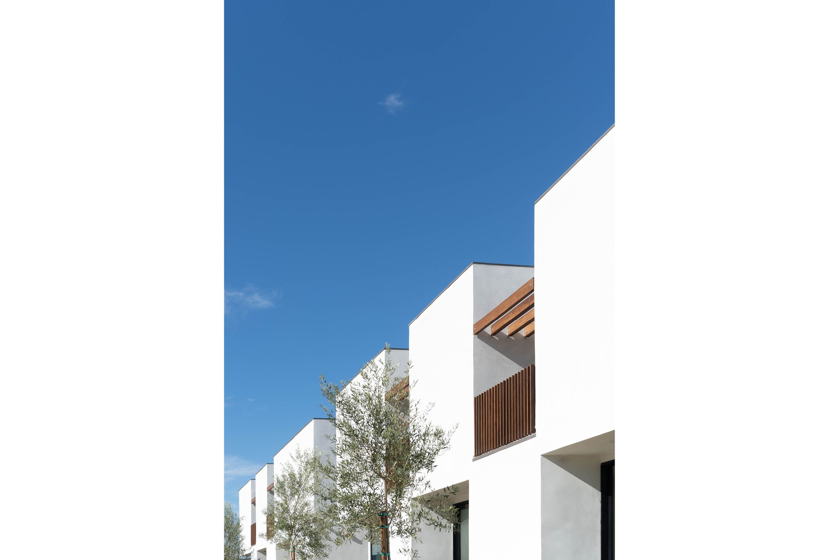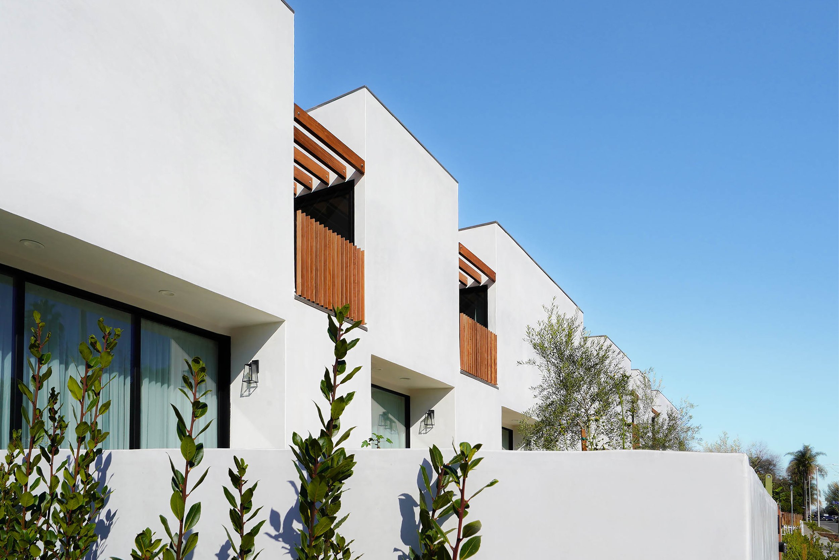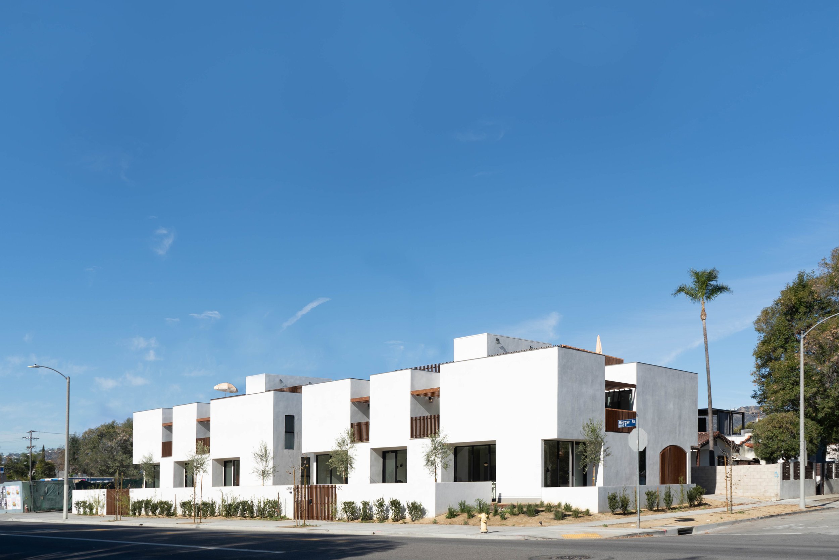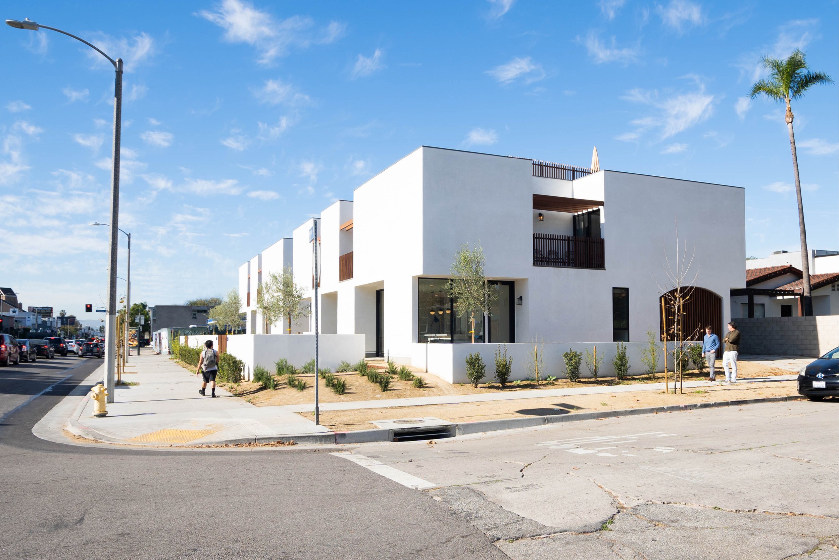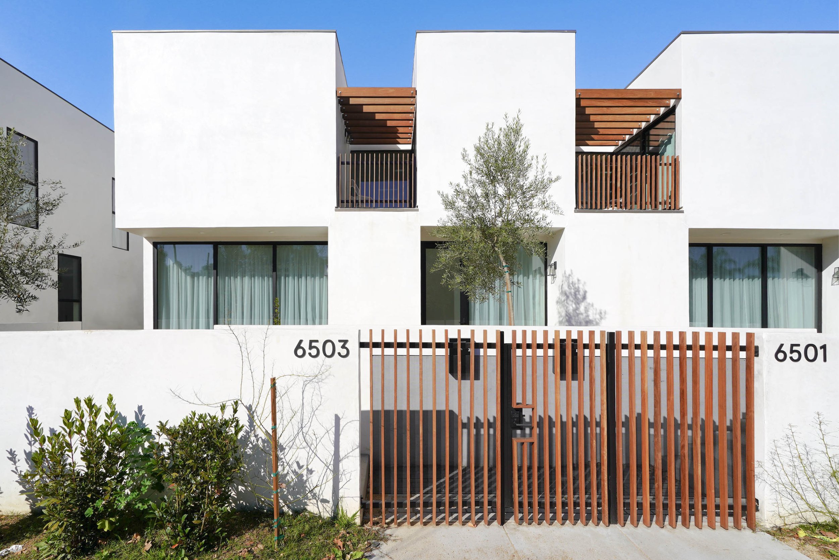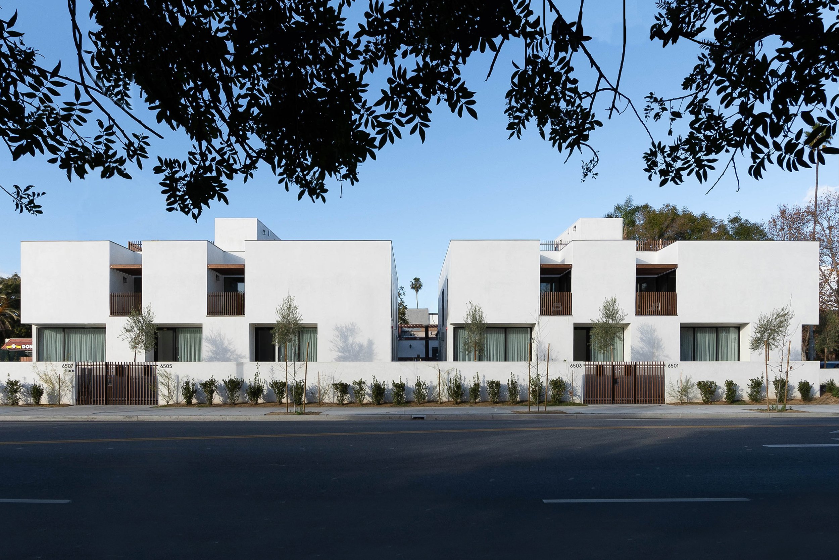COMMON MELROSE
Los Angeles, CA USA
2019
Located along the intersection of Melrose and Highland in Los Angeles, the ground floor communal spaces are intended for group activities and social interaction. Efficient use of structure eliminates the need for long spanning elements while still achieving open space and large sliding doors. The second floor was designed to be more private with deep recesses creating large balconies for each bedroom. Solid shear walls are placed to evenly distribute load, create privacy and mitigate the loud streetscape below to achieve a cost effective design solution.
CLIENT
Category Company
ARCHITECT
Bittoni Architects
STAFF LEAD
Matt Melnyk, SE
SIZE
10,000 SF


