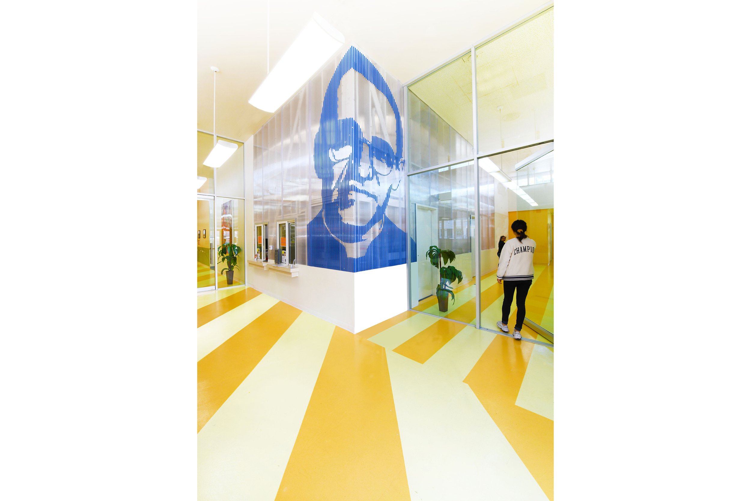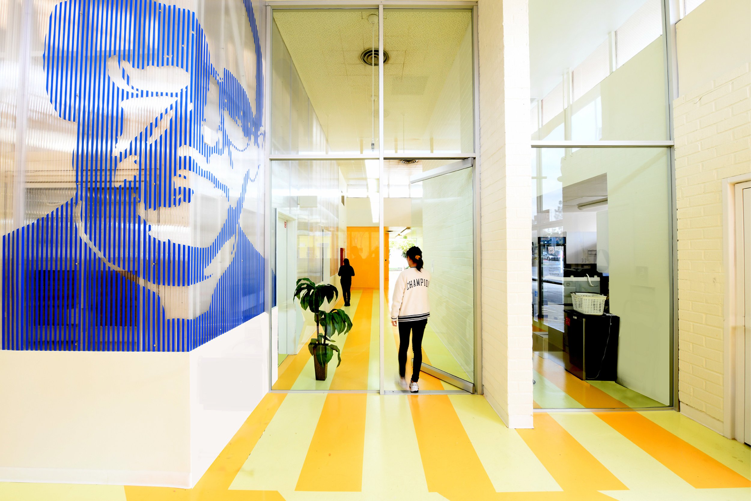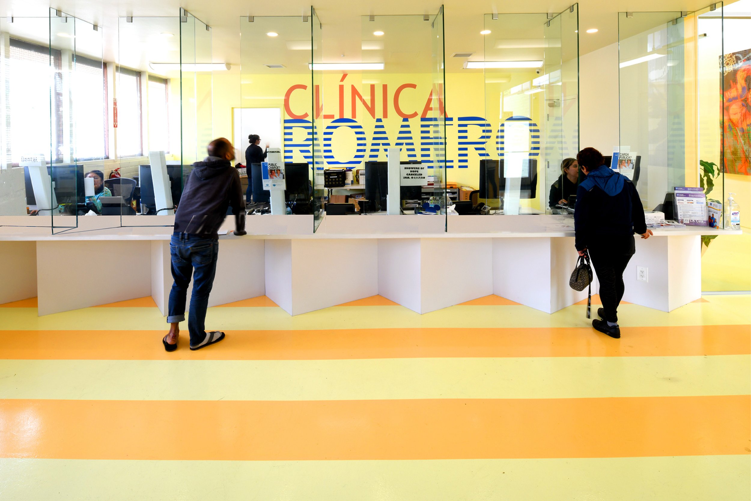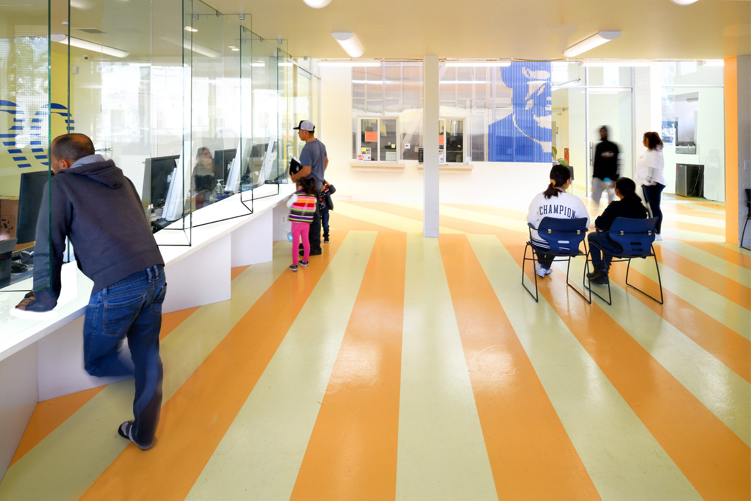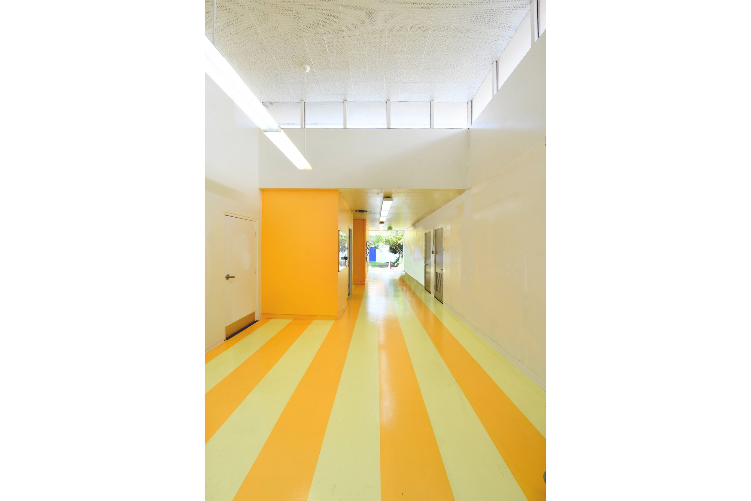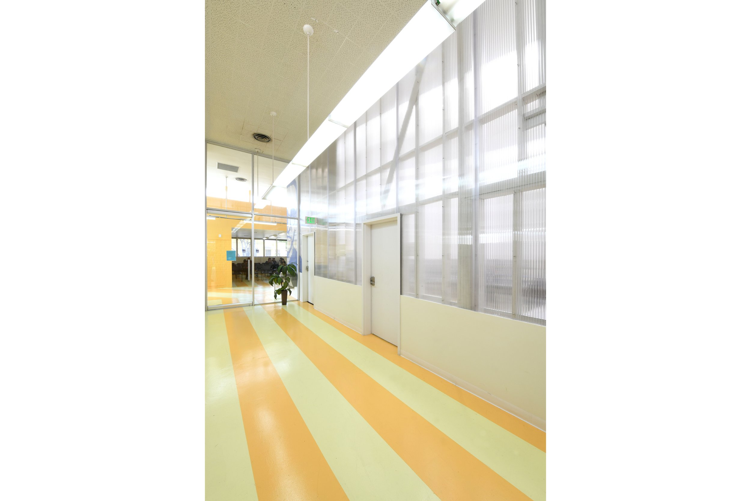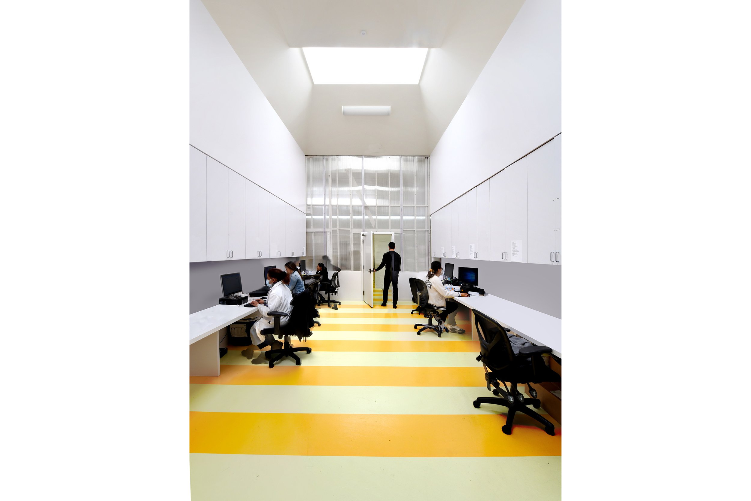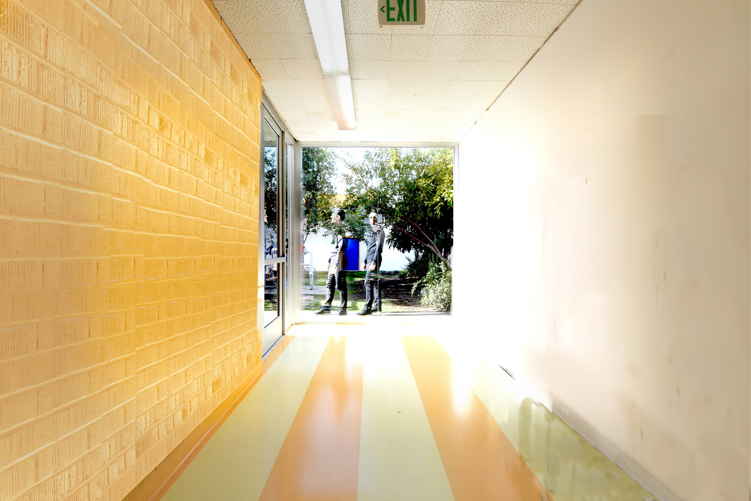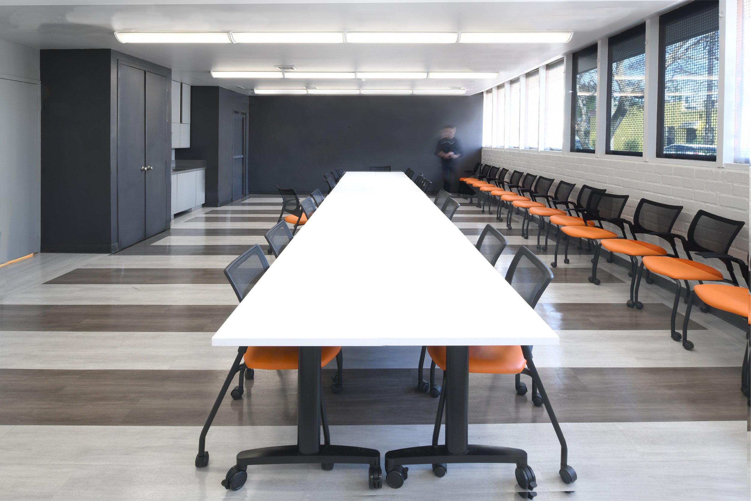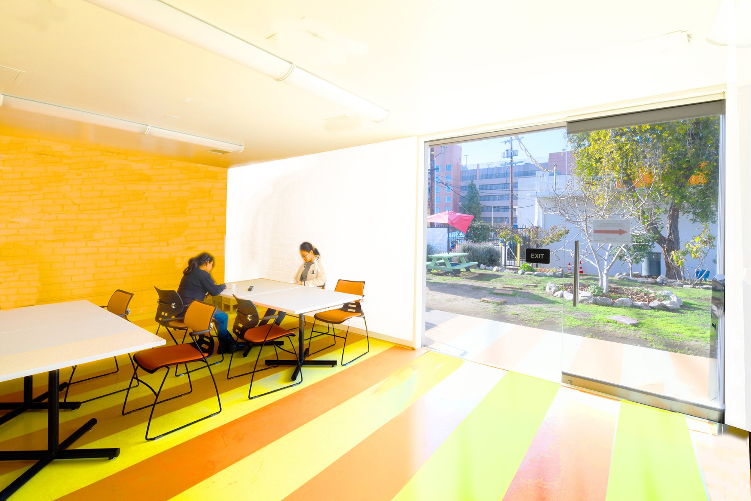CLINICA ROMERO
Los Angeles, CA USA
2019
This project transformed the dark 10,000 sq. ft. non-profit clinic, to a bright and happy place that is connected to the outdoors. The clinic provides healthcare to an underserved Central-American immigrant population as including several heavily programmed community rooms.
The TI opened up the structure in key areas that were cost effective and maximized natural light; the use of light and color unify a previously disjointed building with existing program that was chopped into multiple spaces.
CLIENT
Clínica Romero
ARCHITECT
Lehrer Architects LA
STAFF LEAD
Omar Garza, SE


