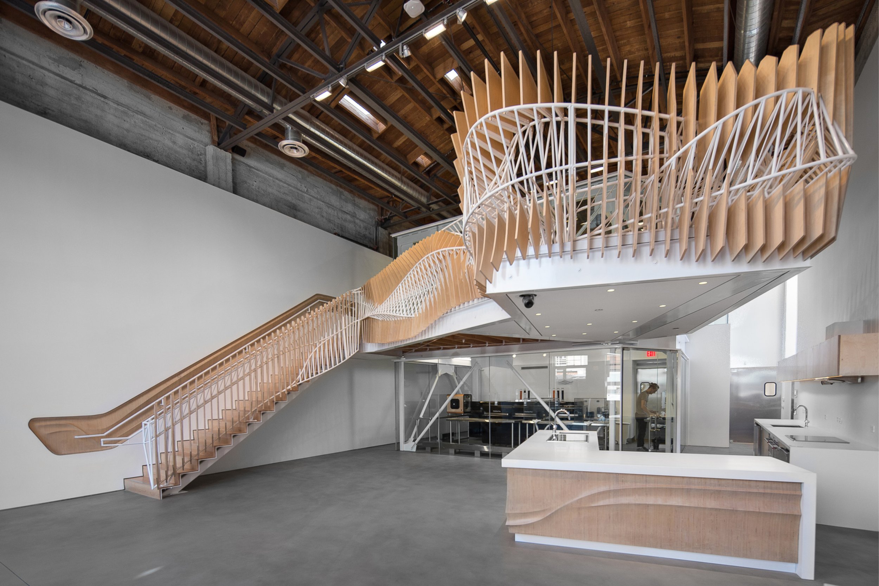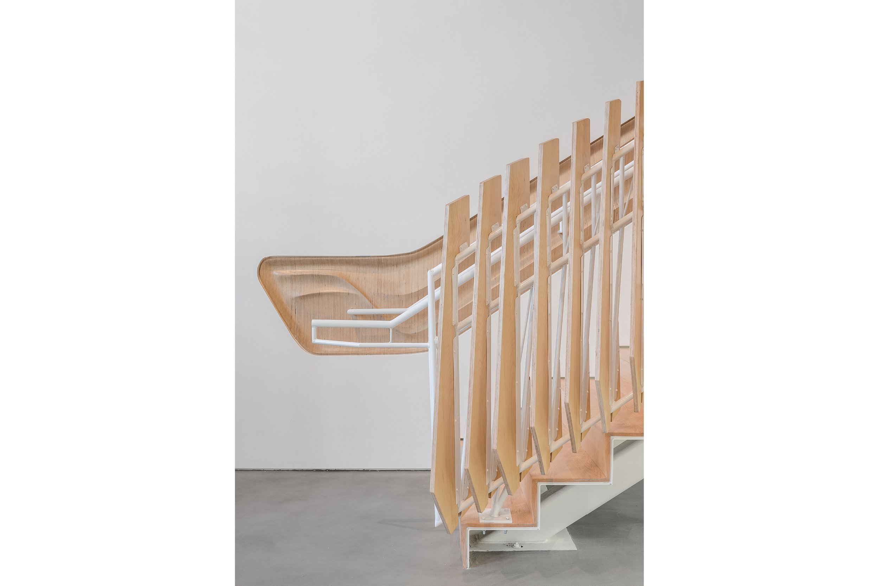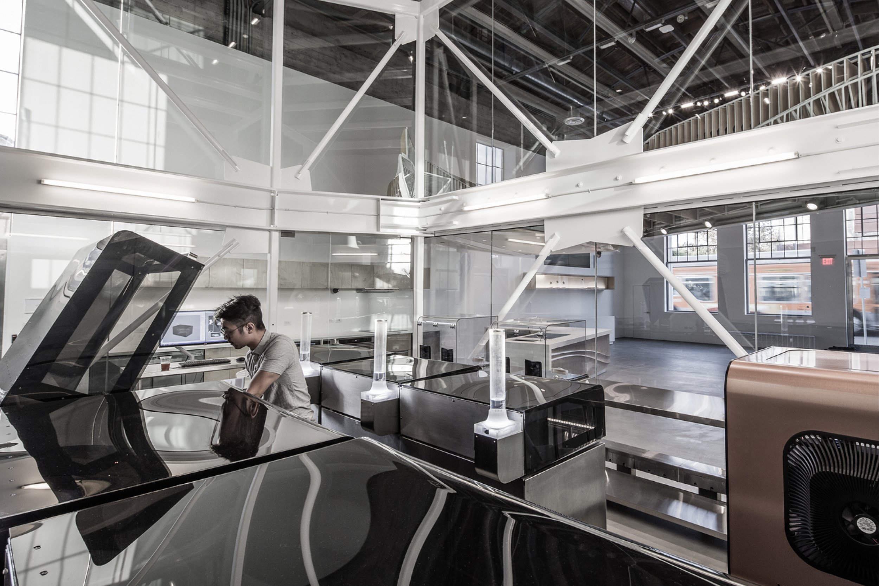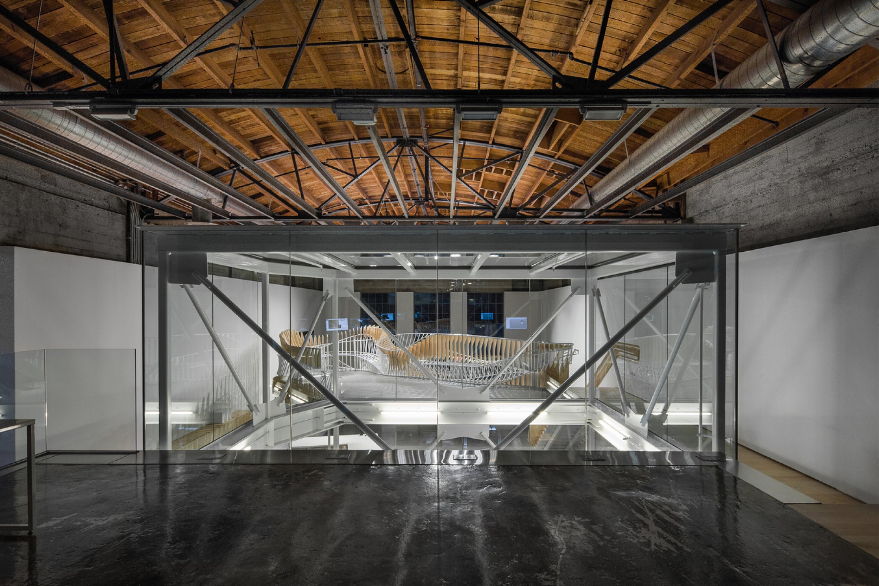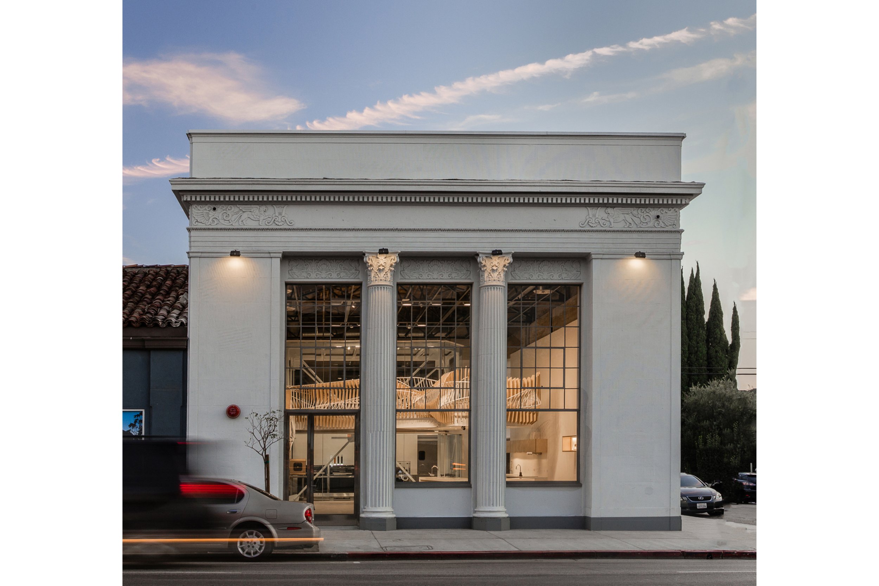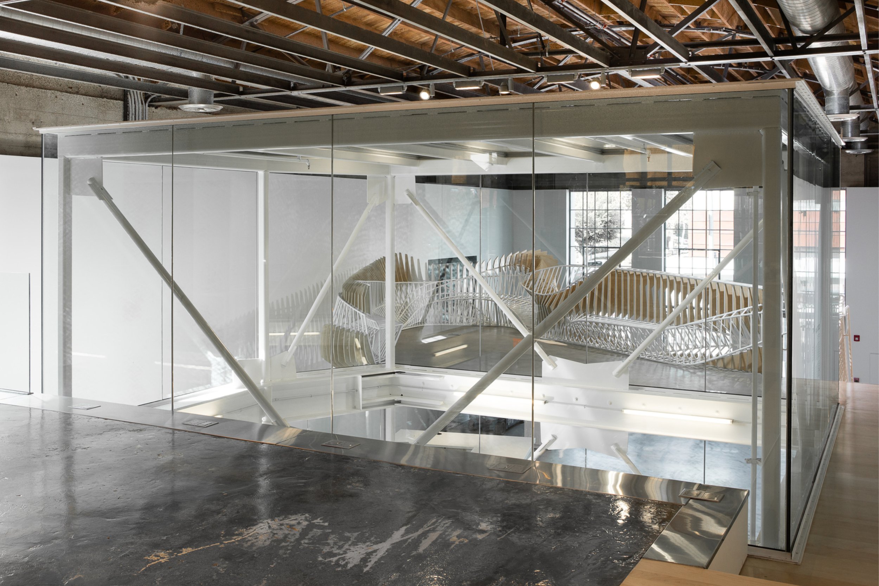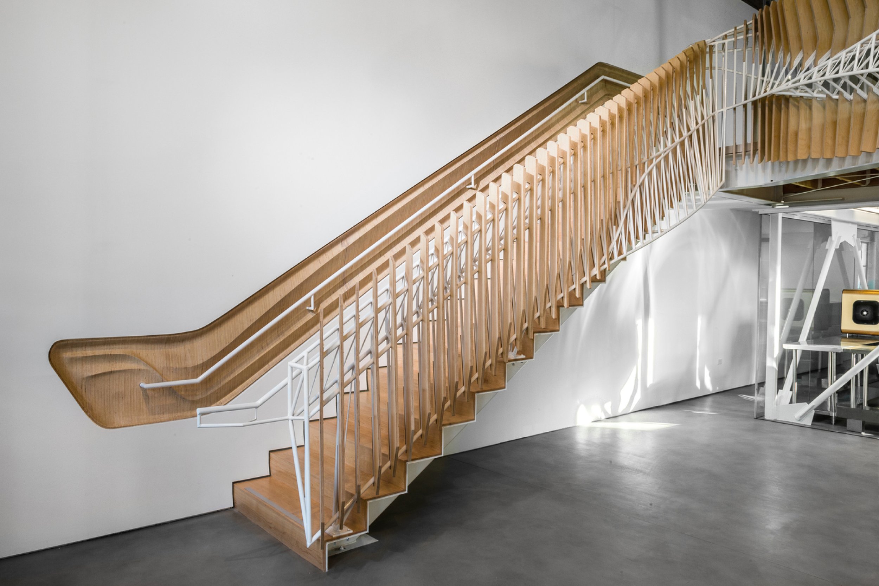3DS CULINARY LAB
Los Angeles, CA USA
2015
3DS Culinary is a creative laboratory that is situated at the confluence of technology and the culinary arts. Located in a 1928 Neoclassical Bank building, the architects, Oyler Wu Collaborative stripped the interior volume down to its most basic elements, leaving only the concrete vault, masonry exterior walls, and the exposed steel roof trusses that once hung a coffered ceiling. Inside the open volume, a hyper-modern interior sits in stark contrast to the rawness of the original building.
The space includes a structurally isolated two-story glass food printing room. Cantilevered off of the glass “cube” and strategically positioned over the demonstration kitchen, a mezzanine lounge hovers out into the voluminous space. The mezzanine is wrapped in an intricately woven guardrail of white linear steel elements and CNC milled wood panels.
The line between structural system and architectural adornment is both expressed by the designers and blurred to the point where the two coexist seamlessly.
CLIENT
3DS
ARCHITECT
Oyler Wu Collaborative
STAFF LEAD
Matt Melnyk, SE
RECOGNITION
Excellence In Structural Engineering, Retrofit Alteration | SEAOSC 2016


